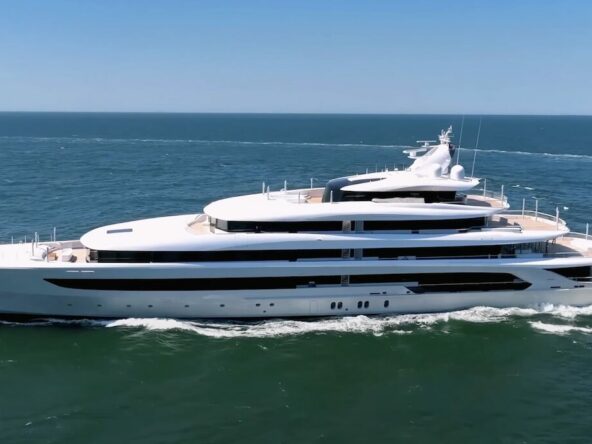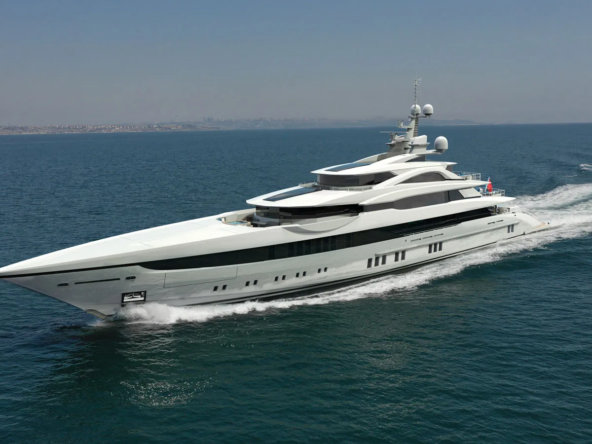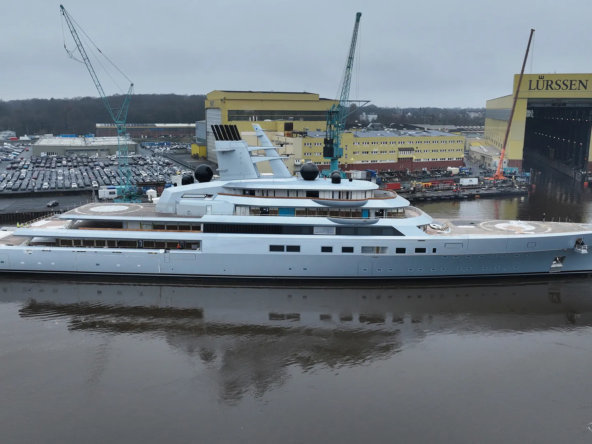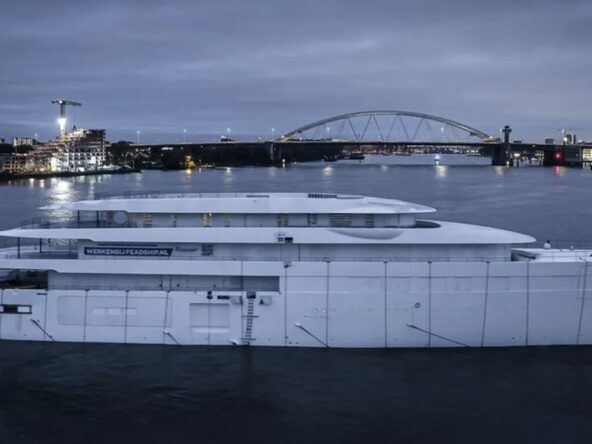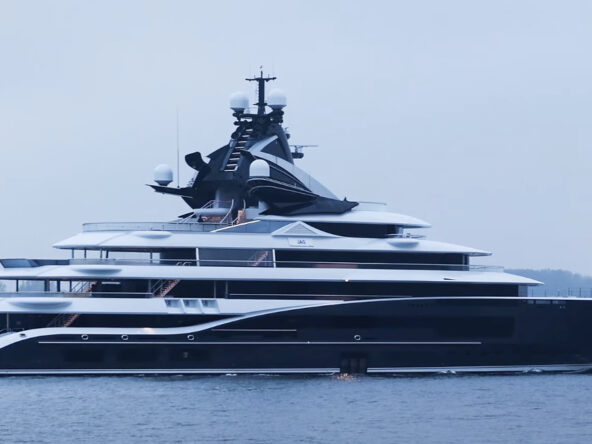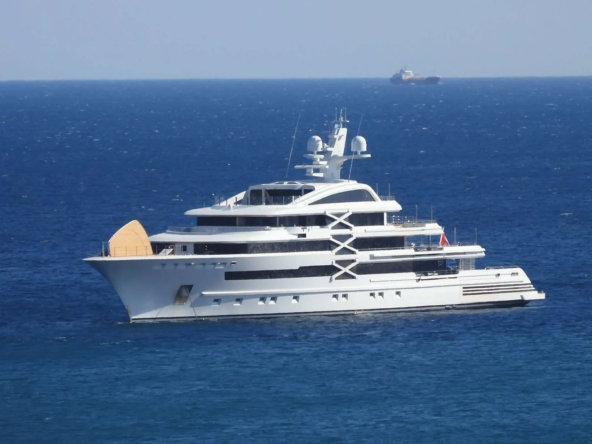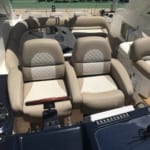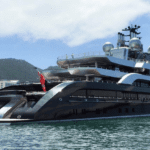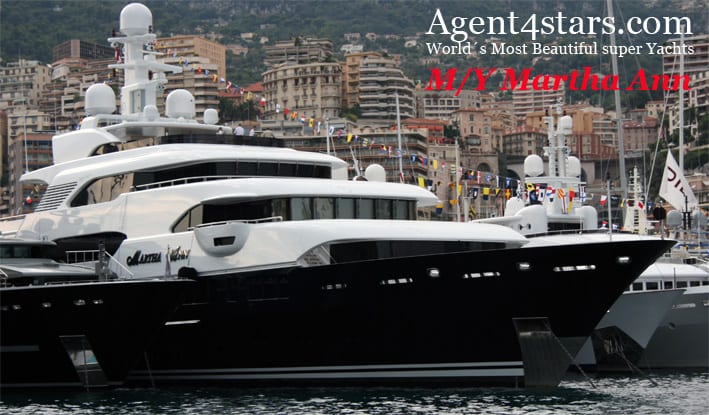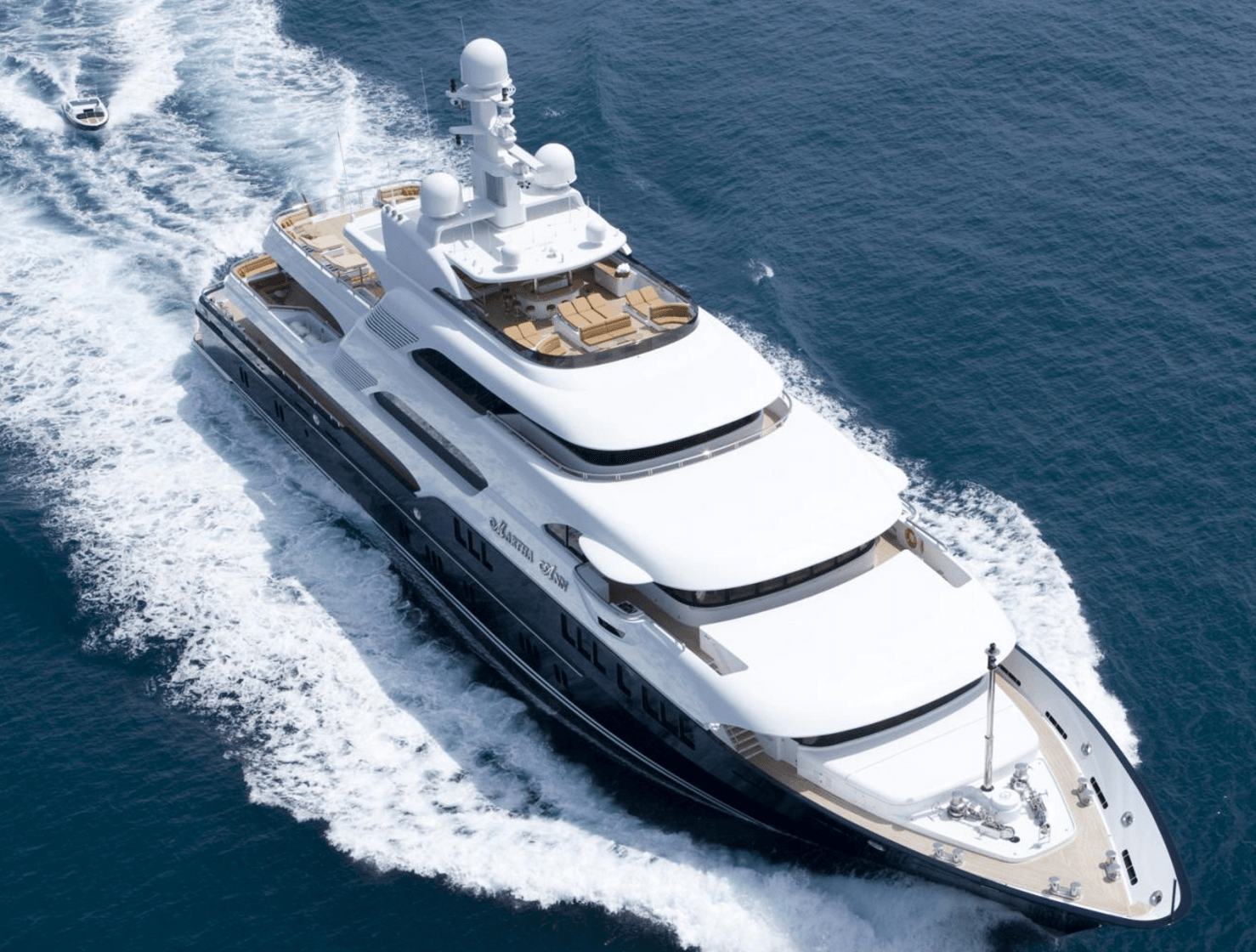M/Y HORIZONS III 70m Super yacht by Lürssen
Overview
Description
M/Y HORIZONS III 70m Super yacht by Lürssen
Ex. name Martha Ann
Martha Ann is a 70m/230ft luxury motor yacht built by Lürssen and designed by Espen Oeino, with Francois Zuretti interiors. MARTHA ANN boasts six decks, a glass elevator in the lobby, a 1,400 square foot master suite, numerous guest rooms, a huge sports bar and gym, and a large Jacuzzi. Francois Zuretti has created the interiors in a classical style.
Starting her life under the project name ‘Shark’, MARTHA ANN is the sister ship of Apoise (2006) and Saint Nicolas (2007) as by Lurssen. However, unlike her famous predecessors, she has a blue hull, which gives her more elegant sleek lines.
Lurssen, the German Superyacht builder famous for building Larry Ellison and Paul Allen’s boats, delivered the new 230 ft Martha Ann in April.
With a massive beam of 12.8m she boasts extraordinary volumes for a yacht of this length. MARTHA ANN is the ideal entertainment yacht with her 6 impressive decks and numerous spacious separate areas for guests, inside and out.
MARTHA ANN’s main saloon with dining areas is on the luxury yacht’s main deck, along with an amazing glass circular stairway. This deck also hosts the impressive lobby.
On the lower deck for accommodation guests have 4 very spacious staterooms all with King sized beds. On her main deck in the owner’s enormous suite of around 130m2.
The bridge deck has a VIP stateroom and further aft there is a full beam saloon and a cleverly designed inside-outside dining area. She boasts a huge sports bar and gym along with a very large Jacuzzi which adorns the upper deck. Here, as with the aft deck, there are vast areas for out door relaxing and sunning and seating. There is also a large pool with integrated bar.
Two CAT 1,500kW engines power the MARTHA ANN, giving this Lurssen superyacht a top speed of 15.5 knots and a range of 4,000 nm.
This massive luxury yacht features modern lines, a contemporary feel and just about every feature you can imagine. She is sleek in her dark blue hull and sure to be one of the head turning yachts for 2008 in the Mediterranean. She is available for charter in the Mediterranean & Caribbean.
https://www.youtube.com/watch?v=h0bkupfp_JI
Amenities include but are not limited to:
At anchor stabilizers
Interior volume (air-conditioned)is approximately 13,000 sq ft)
All tenders / toys stowed in lazarette leaving all decks clear for guest living space
Multiple wet bars: Sun Deck, Main Deck, 2 x Bridge Deck, 2 x Upper Deck
3 large screen TV on outside decks: Bridge/ Upper/ Sun Decks
7ft 6 in headroom throughout
Crew service stairway to port on Main/Bridge Decks ensures guest privacy
Elevator and dumb waiter on 5 decks-from guest accommodations to Gym/Sports Bar on Upper Deck
Kaleidescape throughout for easy touch screen selection of yacht’s central movie, music libraries
All systems are state of the art including audio-visual with large flat screen TV’s throughout, custom deck lighting, at anchor
stabilization, WiFi, Ipod capable throughout, etc.
Spacious interior staircase on all levels
Powder room on each deck from the Main Deck to Sun Deck
Occasional tables on decks are 30 inches high (are not high/low)
Ample shaded and sunning areas (no umbrellas or awnings needed)
NOTE: Use of touch/go helicopter capability during charter to be advised (please inquire)
All specifications are preliminary pending final confirmation of all details.
INTERIOR DETAILS
MAIN DECK: Walk around decks (from foyer aft and forward from owner’s suite private lounge)
MAIN SALON: Wet bar / 3 stools forward,
2 conversation areas: L-shaped sofa to port with arm chair, occasional table. Grand piano aft
2 sofas in U-shape with 2 arm chairs, 2 occasional tables to starboard
DINING SALON: Dining table seats 12/14. Dining salon can be fully-enclosed. Crew service entrance via pantry to dining salon ensures guest privacy.
FOYER: Dramatic, huge guest lobby with elevator access.
Powder room
MAIN AFT DECK: 2 facing U-shaped built-in seating areas with 4 occasional tables seats 12/14.
Hydraulic passerelle to port
Lazarette: stowage for all tenders and watersport equipment
BRIDGE DECK: This area can be opened for entertaining from the skylounge to the aft deck (approximately 100 feet in length). Crew service stairs to port from galley to Bridge Deck pantry ensures guest privacy.
KING. VIP STATEROOM. Amidships/forward of Skylounge
Ensuite with shower/double vanity sinks. Sofa, vanity, arm chair, occasional table. Dressing room/closet
DINING SALON: aft circular salon with full length window walls which can be fully-opened to fresh air. Dining table seats 12
SKYLOUNGE: Powder room forward
Full width center with 2 conversation areas:
L-shaped sofa to port with facing sofa centerline, 3 occasional tables
U-shaped sofa to starboard with 2 facing arm chairs/ottomans, occasional tables, large flat screen TV
L-shaped bar w/5 stools aft, card (game) table/4 chairs
BRIDGE AFT DECK: Built-in stern seating full width with 2 occasional tables; wet bar to port w/ 5 stools; additional built-in seating to starboard
with 2 occasional tables. Large flat screen TV
The exterior dining table on Upper Aft Deck can be moved to Bridge Aft Deck
UPPER DECK: GYM: 4 elliptical / treadmill machines facing starboard full length windows: each with TV monitor.
Universal gym (center)
Powder room and locker /shower
SPORTS BAR: wet bar / 4 stools to port. Large flat screen TV.
Lounge forward with sofa (lounging beds on either end). Large flat screen TV. Access to forward observation deck
UPPER AFT DECK: Large Jacuzzi “Swim Spa” / lap pool with adjacent U-shaped wet bar / 11 stools ( 4 underwater in the spa).
Louvers on Sun Deck overhead enable shade or sun when using the spa
Dining table seats 12/14 (can be moved to Bridge Aft Deck)
8 chaise lounges
Built-in seating aft port/starboard each with occasional table. Gas bar-be-que, large flat screen TV
SUN DECK:
Under arch: Large U-shaped wet bar / 12 stools. Powder room
Forward: 7 chaise lounges, built-in seating forward with 4 occasional tables
Aft: louvers provide sun/shade to Swim Spa on Upper Deck
ACCOMMODATION DETAILS
STATEROOMS
KING. Full width Master Suite.
Private entrance / study to starboard with desk, 2 visitor chairs
Dressing room/closet forward on either side of hallway
Large flat screen TV
Desk / sofa to port. Arm chair to starboard with built-in cabinets and vanity
Master lounge. Split level forward area of master suite with sofa, occasional table, large flat screen TV. Access to exterior deck.
LOWER DECK – GUEST ACCOMMODATION DECK
Central lobby with elevator access, mini-refrigerator/service bar
Crew service corridor from crew’s quarters to lobby provides unobtrusive access
KING. Aft port. Ensuite with double vanity sinks/shower.
Dressing room/closet. Sofa, desk, arm chair / breakfast table. Flat screen TV
KING. Aft starboard. Ensuite with double vanity sinks/shower.
Dressing room/closet. Sofa, desk, arm chair / breakfast table. Flat screen TV
KING. Forward port. Ensuite with double vanity sinks/shower.
Dressing room/closet. L-shaped corner sofa, desk to port. Flat screen TV
KING. Forward starboard. Ensuite with double vanity sinks/shower. Sofa, desk. Flat screen TV
STAFF CABIN: 2 twins + 1 pullman. Ensuite with shower. Closet, desk. Flat screen TV
NOTE: Suitable for children, nannies, supernumeraries
KING. VIP STATEROOM/BRIDGE DECK. Amidships/forward of Skylounge. Ensuite with shower/double vanity sinks. Sofa, vanity, arm chair, occasional table. Dressing room/closet.
MORE IMAGES AND OTHER DETAILS TO COME.
Charter Yacht Accommodation
STATEROOMS KING. Full width Master Suite. Private entrance / study to starboard with desk, 2 visitor chairs Dressing room/closet forward on either side of hallway Large flat screen TV Desk / sofa to port. Arm chair to starboard with built-in cabinets and vanity Master lounge. Split level forward area of master suite with sofa, occasional table, large flat screen TV. Access to exterior deck. LOWER DECK – GUEST ACCOMMODATION DECK Central lobby with elevator access, mini-refrigerator/service bar Crew service corridor from crew’s quarters to lobby provides unobtrusive access KING. Aft port. Ensuite with double vanity sinks/shower. Dressing room/closet. Sofa, desk, arm chair / breakfast table. Flat screen TV KING. Aft starboard. Ensuite with double vanity sinks/shower. Dressing room/closet. Sofa, desk, arm chair / breakfast table. Flat screen TV KING. Forward port. Ensuite with double vanity sinks/shower. Dressing room/closet. L-shaped corner sofa, desk to port. Flat screen TV KING. Forward starboard. Ensuite with double vanity sinks/shower. Sofa, desk. Flat screen TV STAFF CABIN: 2 twins + 1 pullman. Ensuite with shower. Closet, desk. Flat screen TV NOTE: Suitable for children, nannies, supernumeraries KING. VIP STATEROOM/BRIDGE DECK. Amidships/forward of Skylounge. Ensuite with shower/double vanity sinks. Sofa, vanity, arm chair, occasional table. Dressing room/closet.
Charter Locations:
Western Mediterranean, Tuscany, St. Martin/St Maarten, St Tropez, St Barts, Sicily, Sardinia, Recent New Yacht Launches, Portofino, Nice, Naples & Capri, Monaco, MEDITERRANEAN, Italy, French Riviera, France, EUROPE, Cote d Azur, Corsica, CARIBBEAN, Cannes, Antibes, Amalfi Coast
Yacht Charter Amenities & Extras
Tenders & Toys 24ft Nautica custom landing craft for easy acess to/from shore (front end lowers) / hp 2 x “limousine” tenders with air-conditioning / hp each Wide assortment of watersport toys including 2-3 x man kayaks, 2 kayak sailboats(pedal operated), towing toys, etc. Communications VSAT WiFi throughout Fleet 77.
Name: HORIZONS III
Year: 2008
Exterior: Espen Oeino
Interior François Zuretti
Country: USA
Top speed: 16
Cruise speed: 14
Listing ID: 662
Details
Updated on May 1, 2019 at 12:00 am- Price: €69,500,000
































